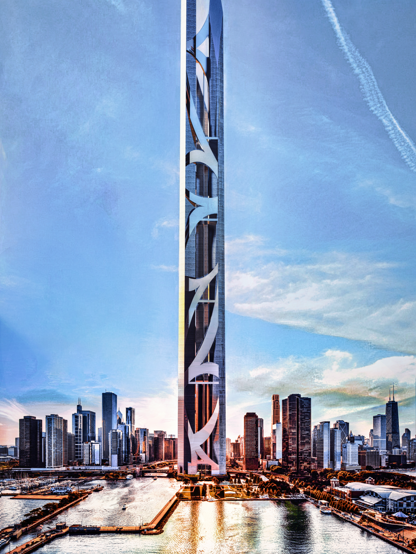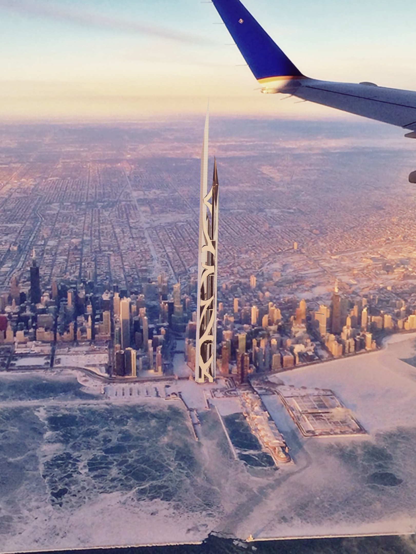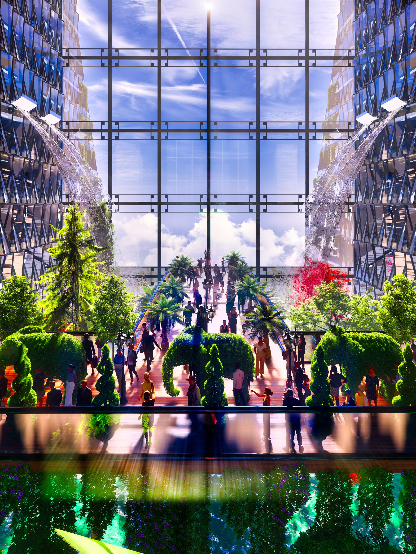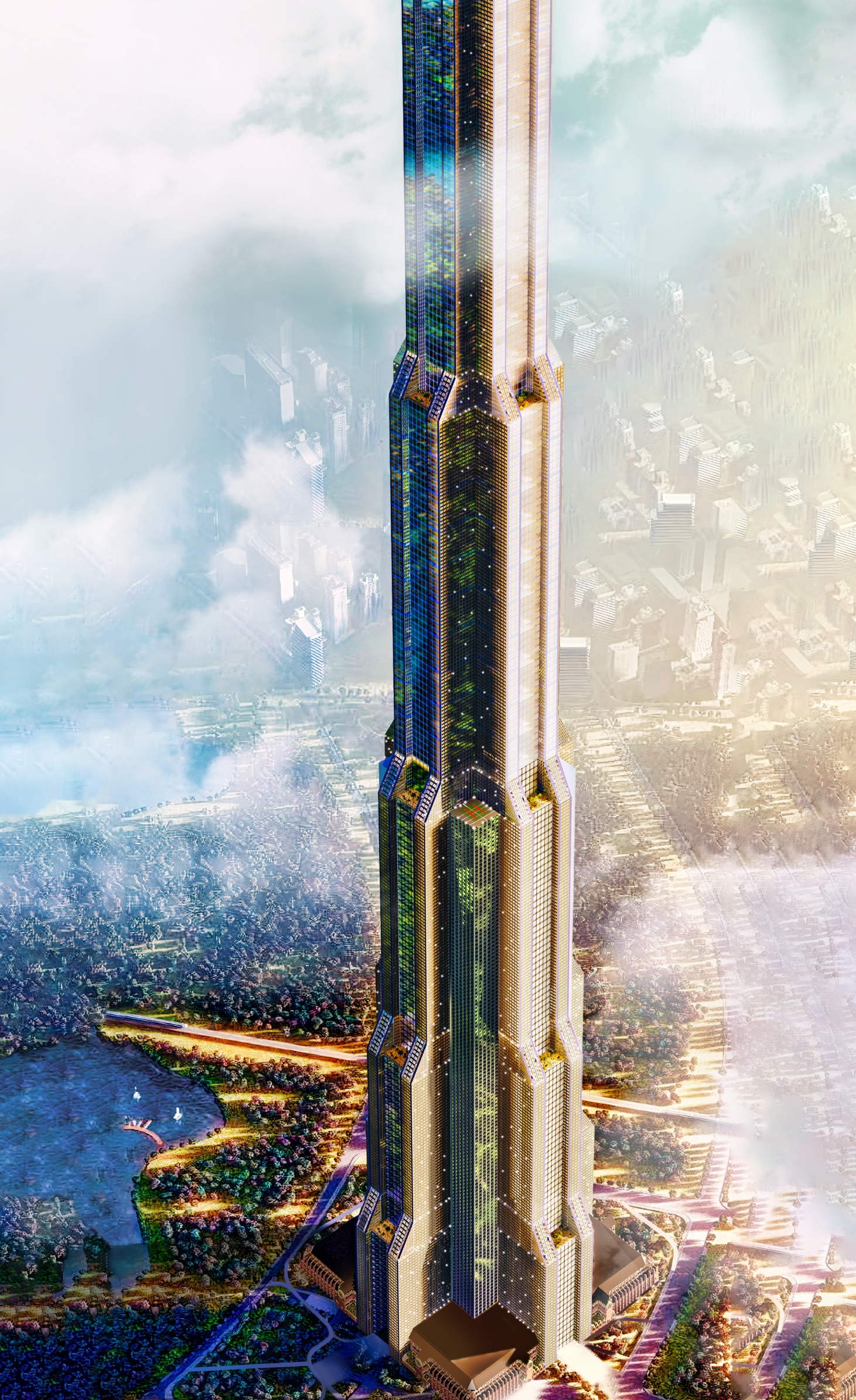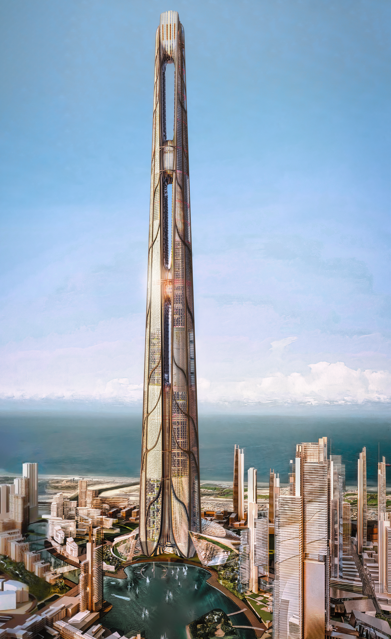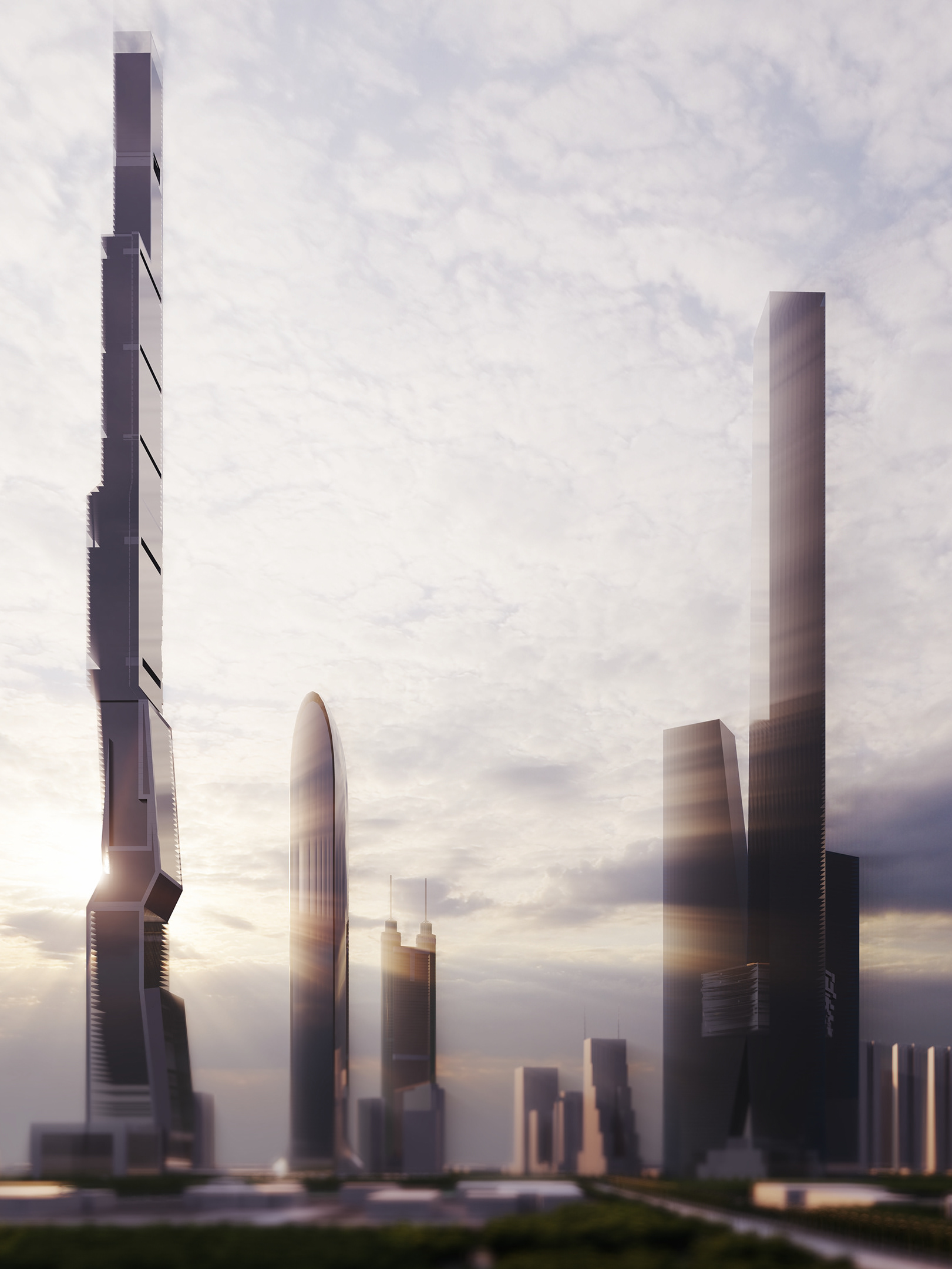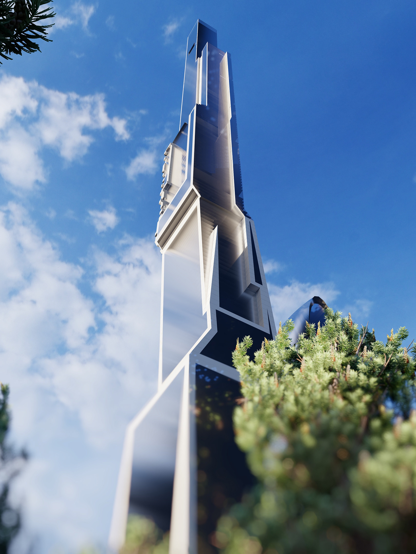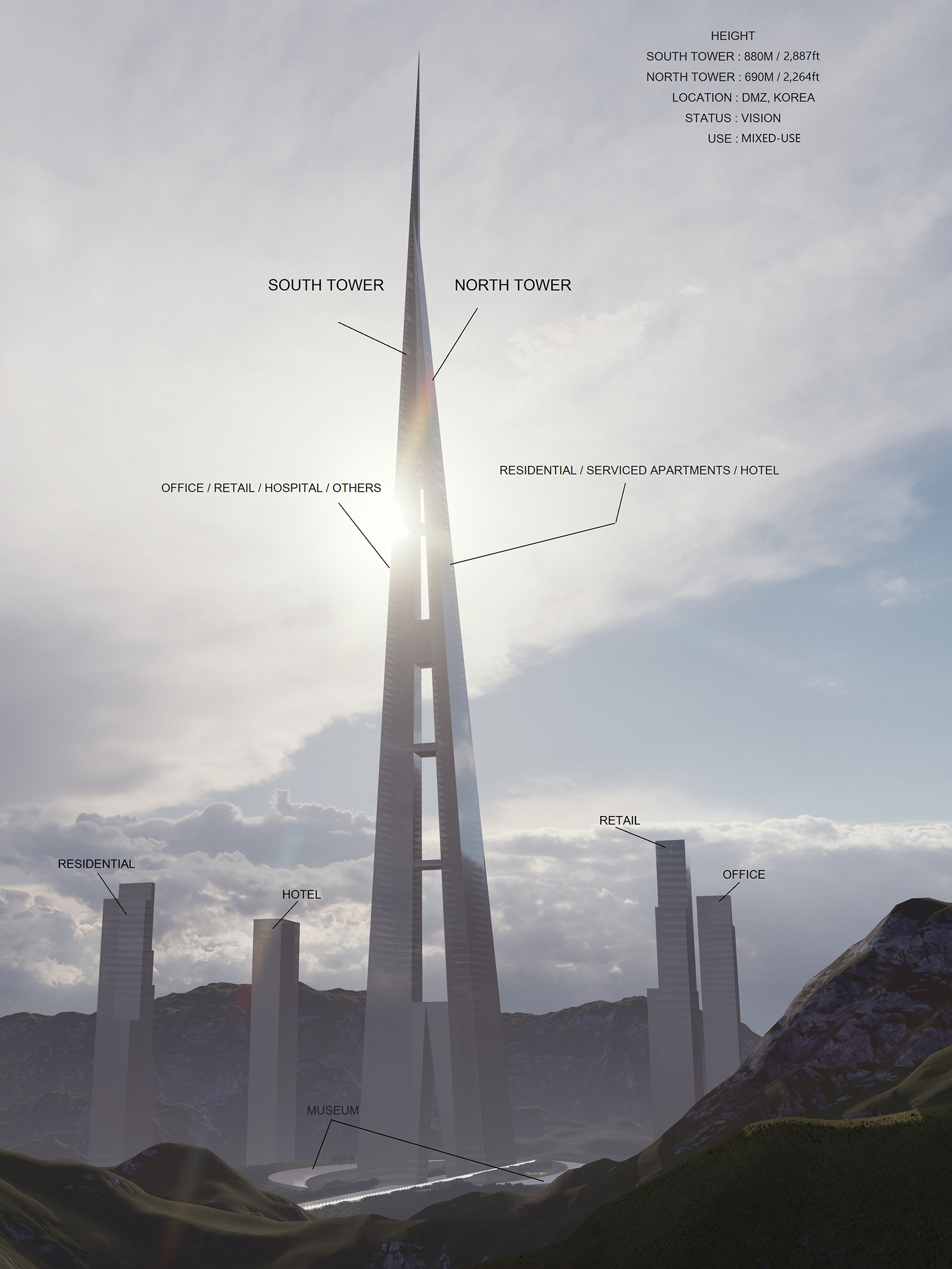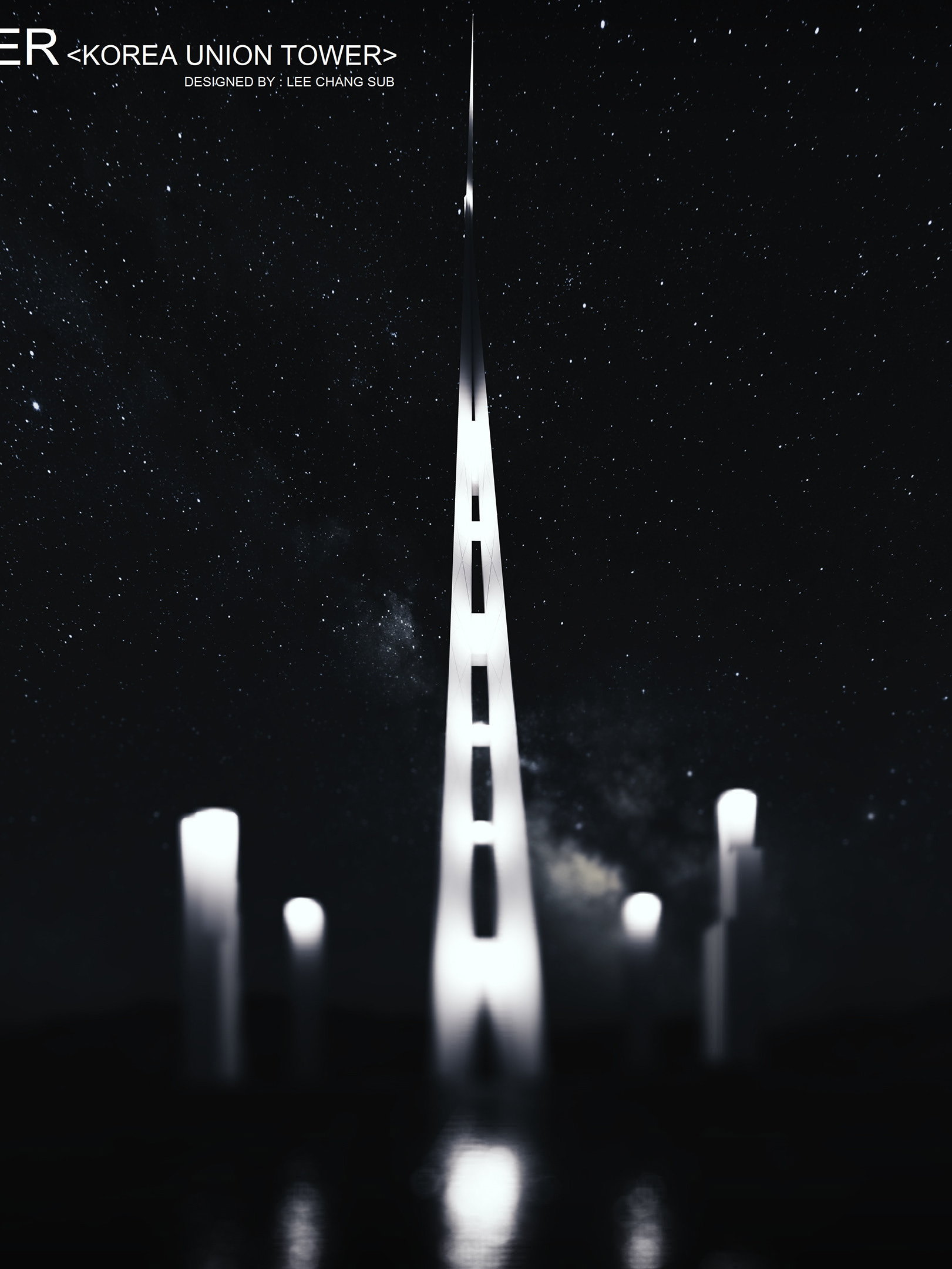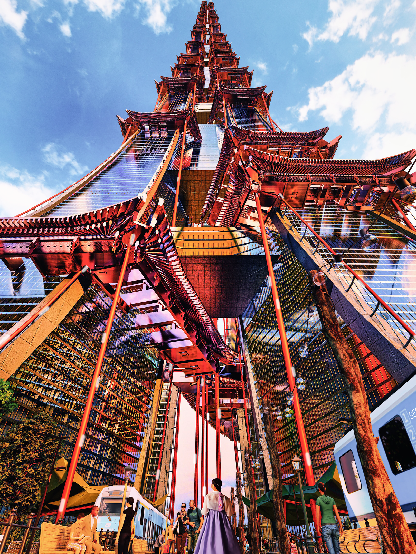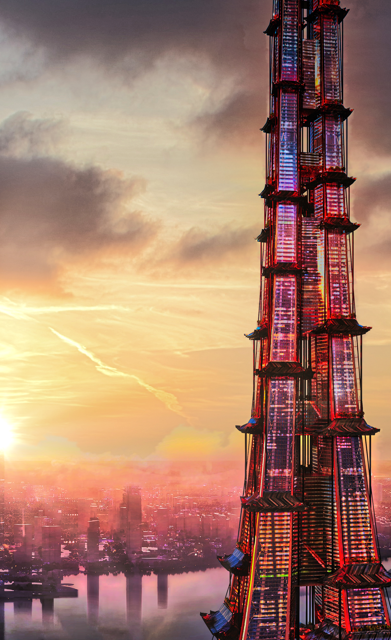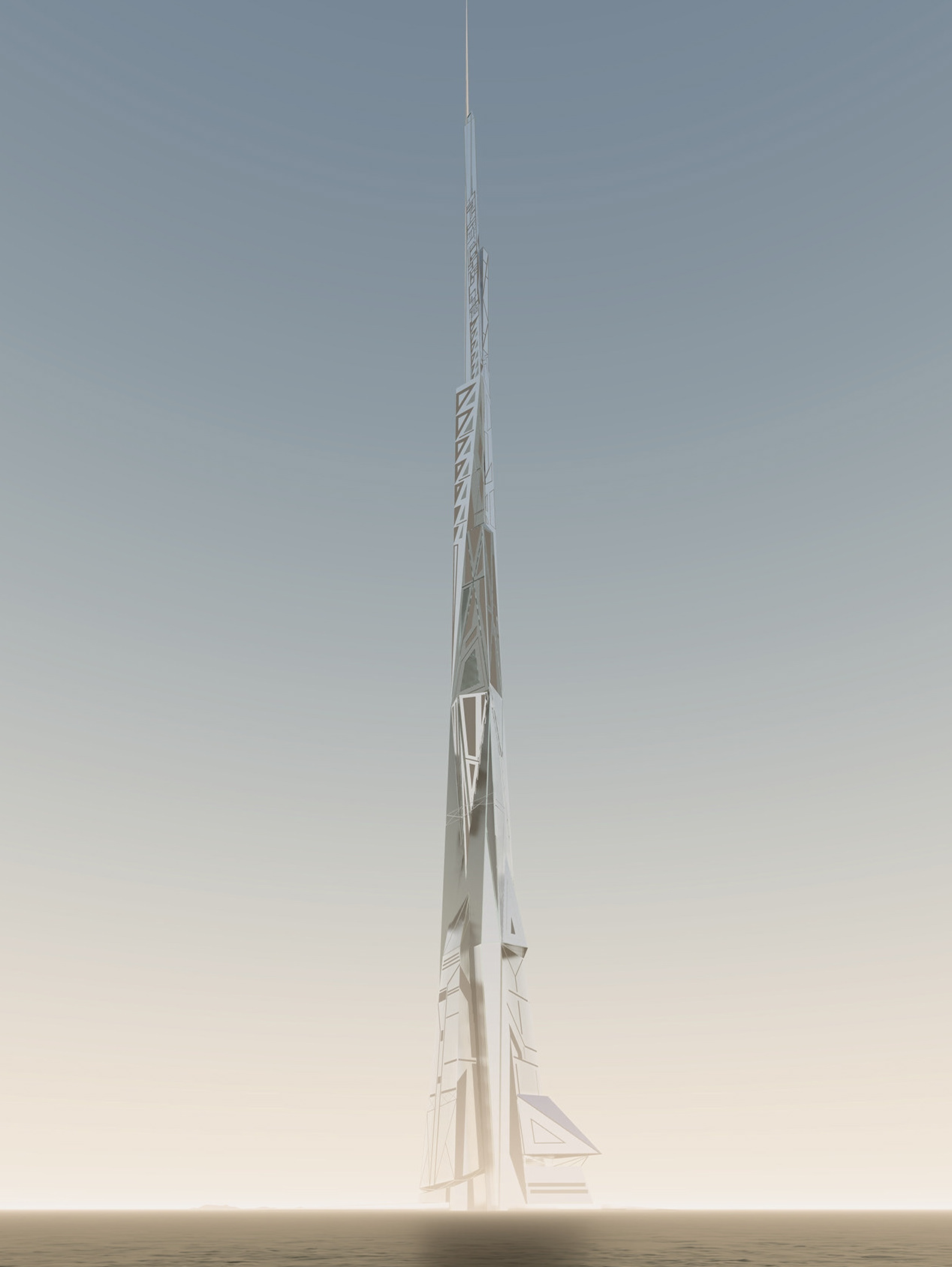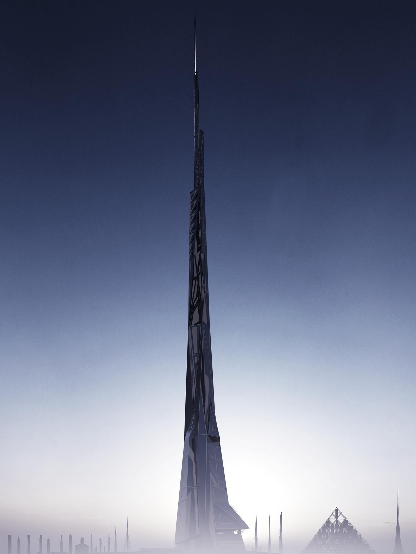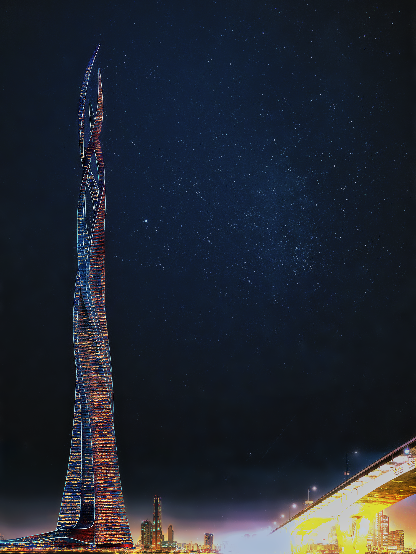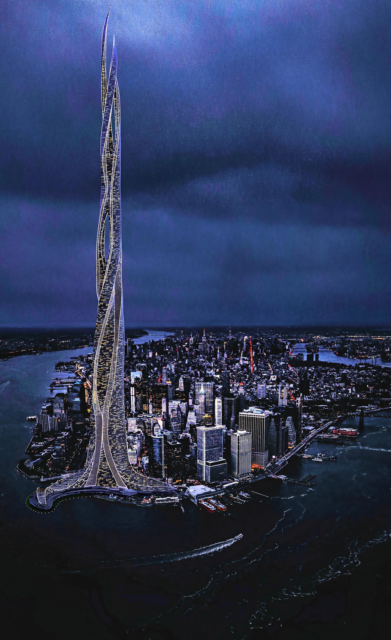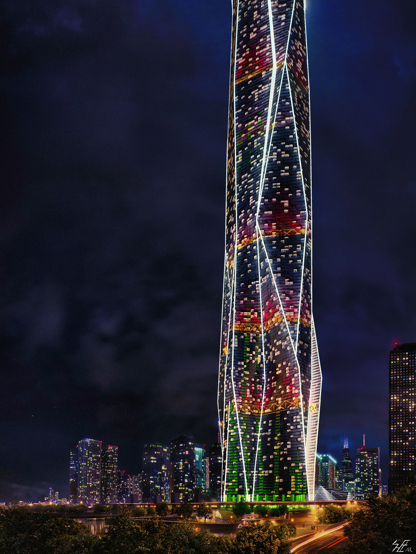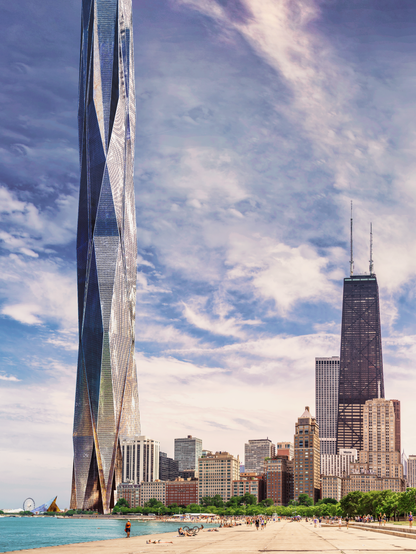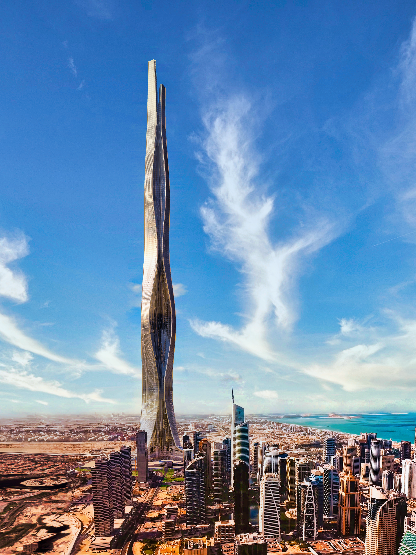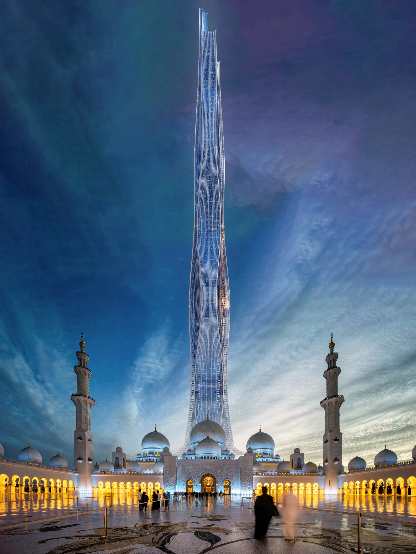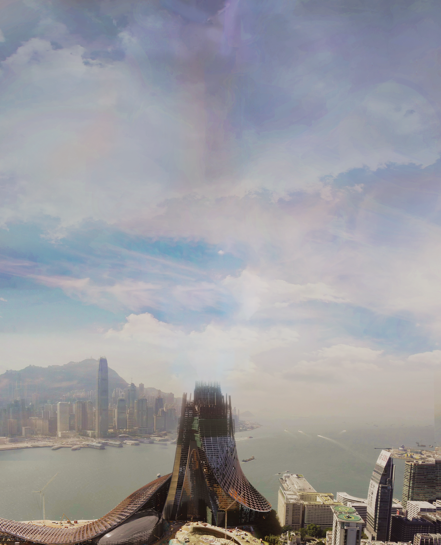
Agust / 01 / 2023
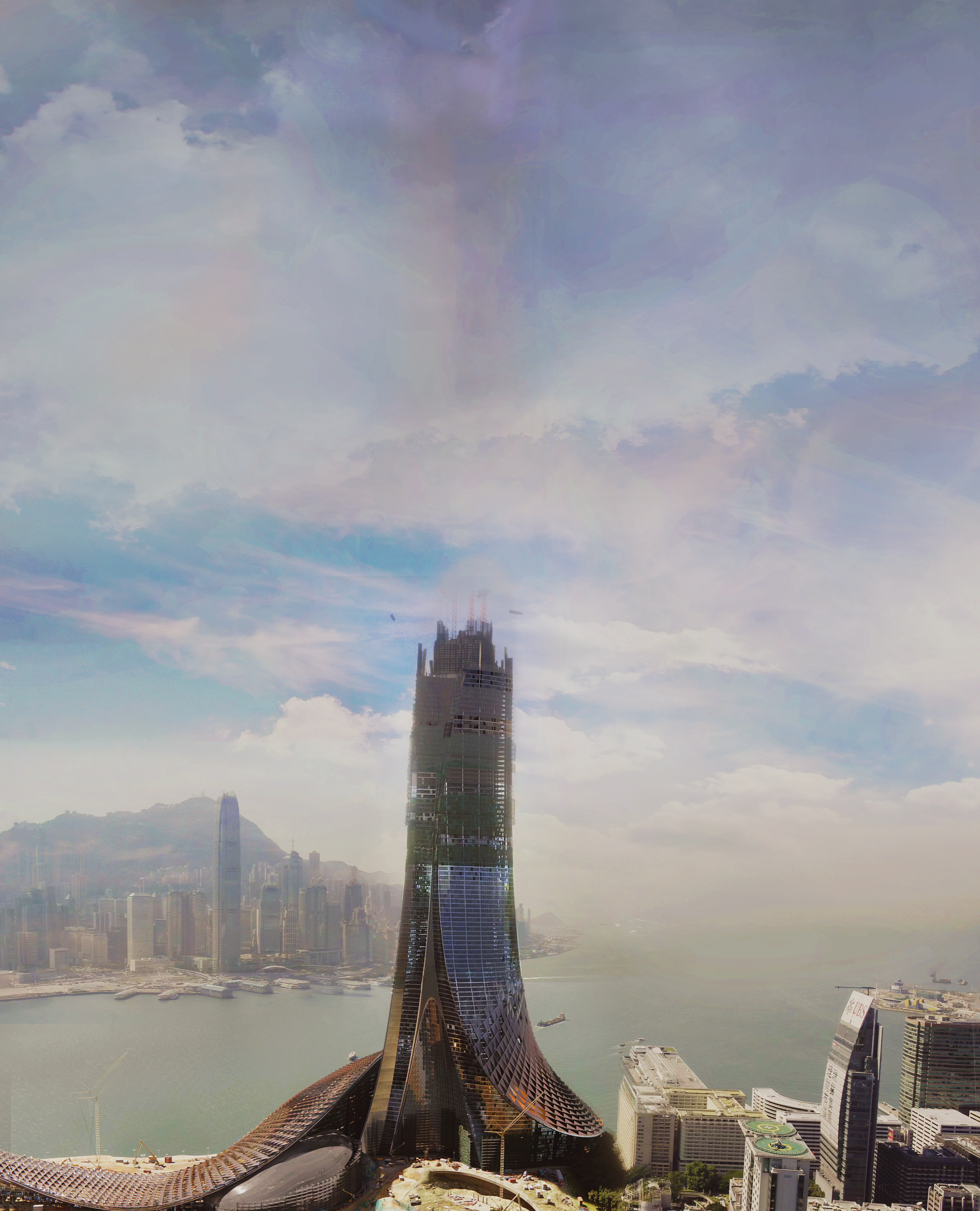
January / 16 / 2024
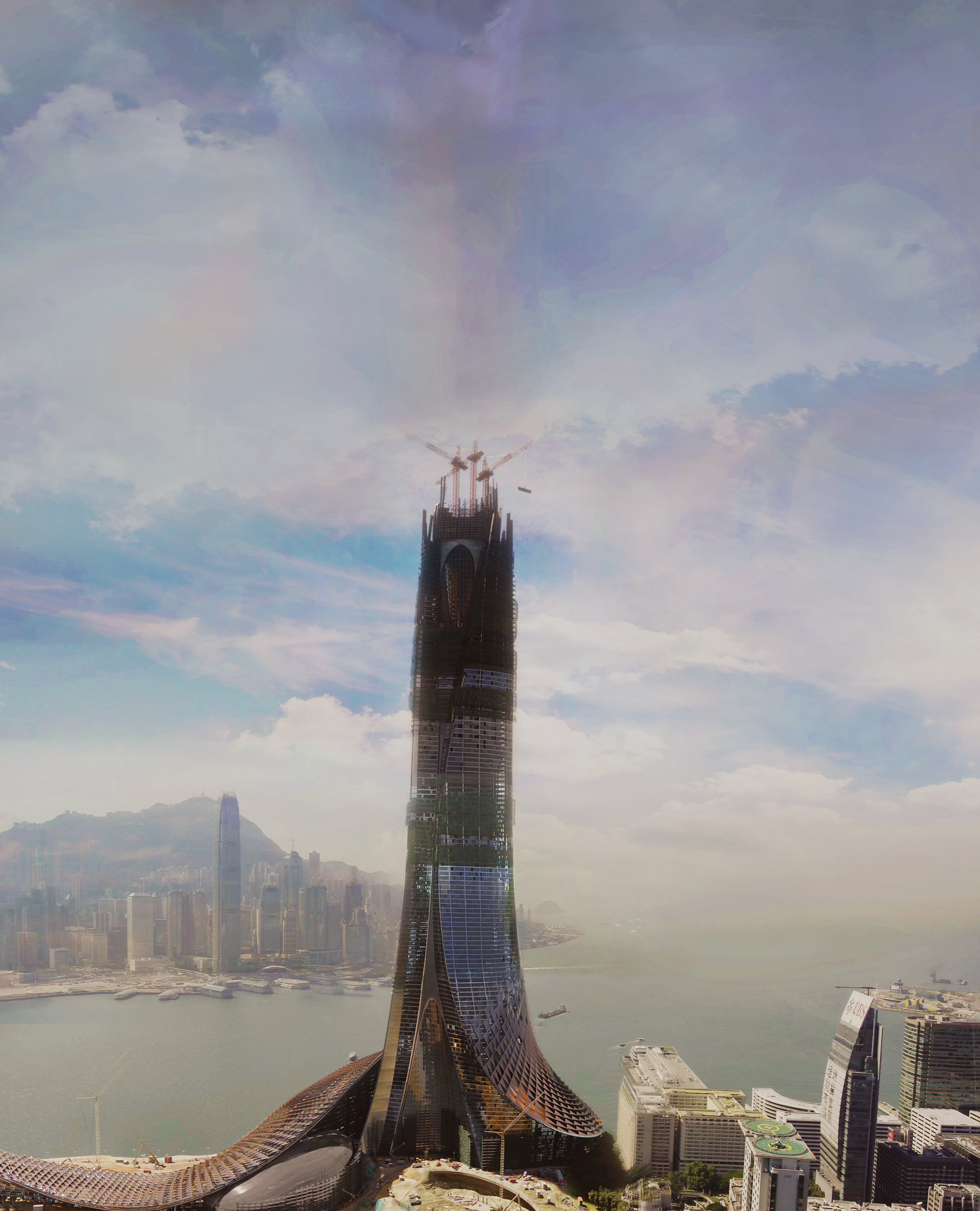
June / 30 / 2024
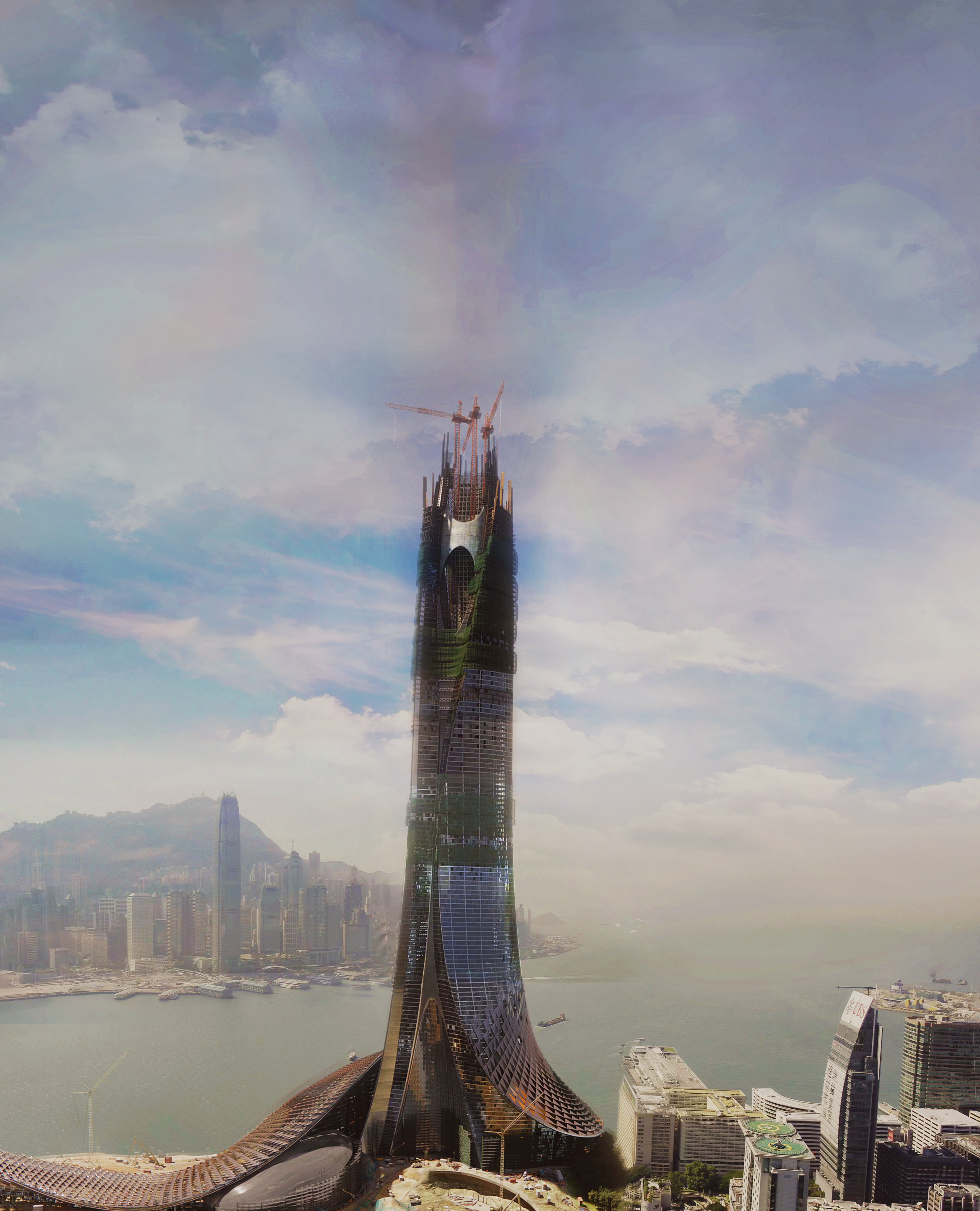
December / 30 / 2025
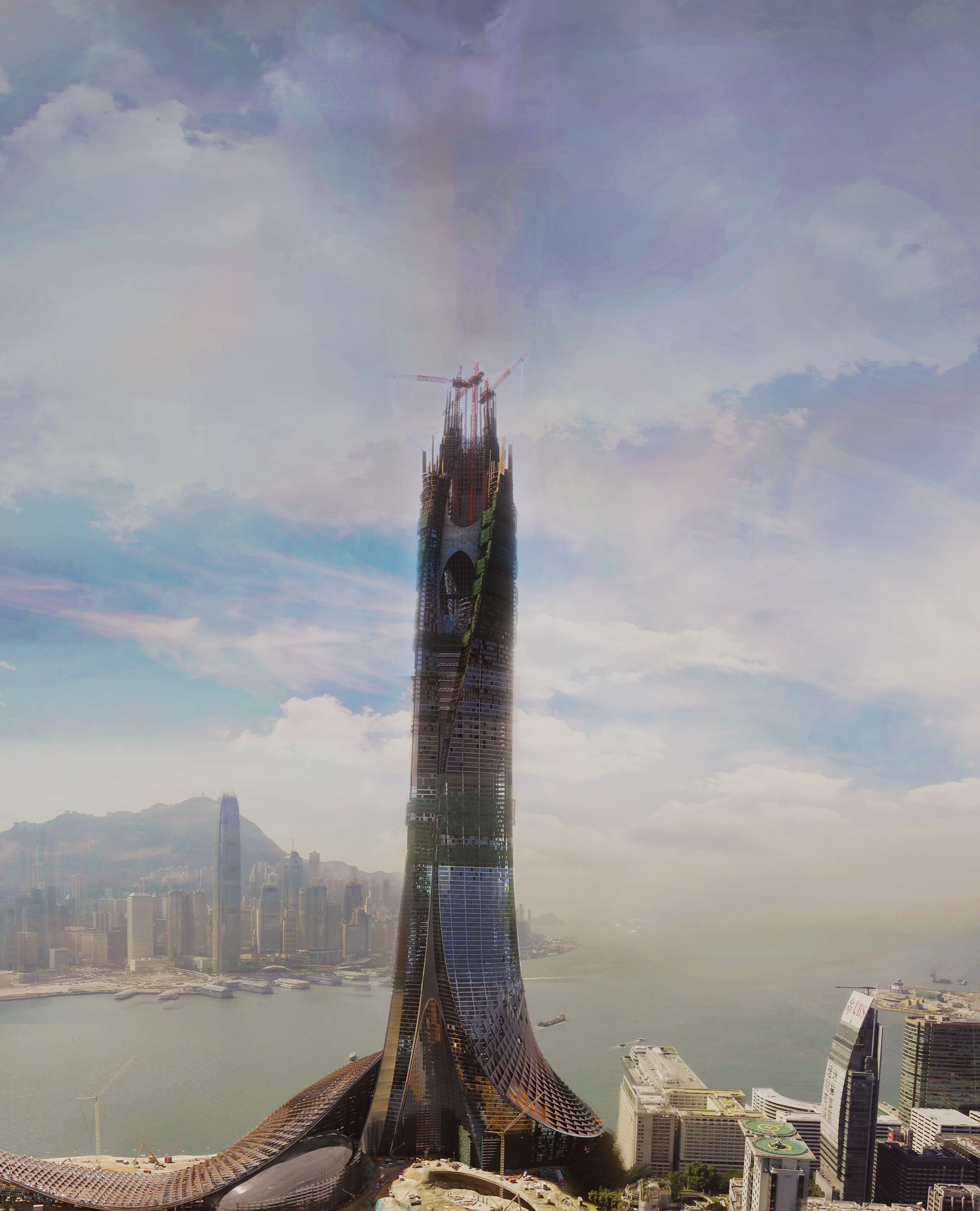
February / 20 / 2026

March / 08 / 2026

Octobor / 11 / 2026
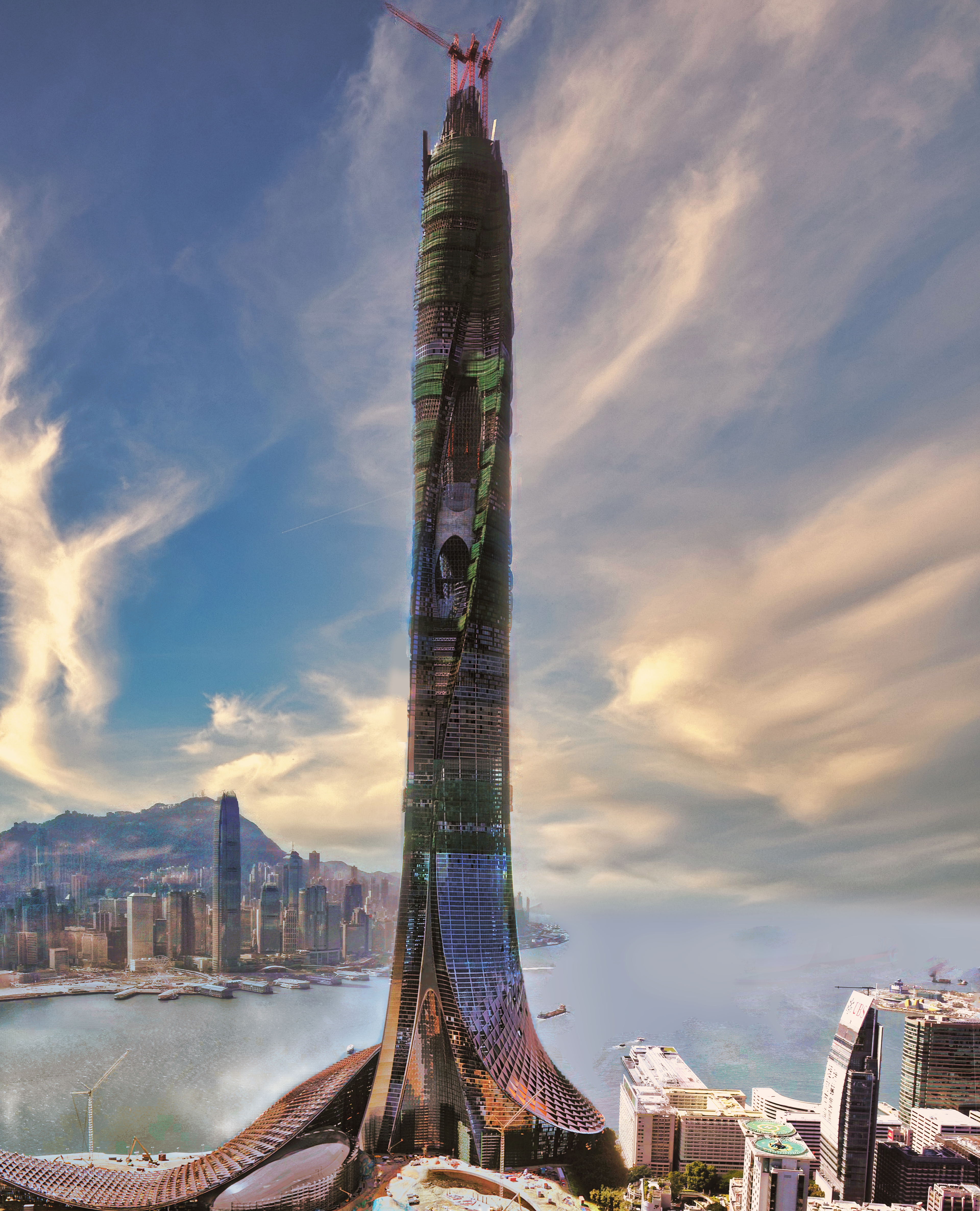
THE PEARL 2.0
明珠塔 2.0
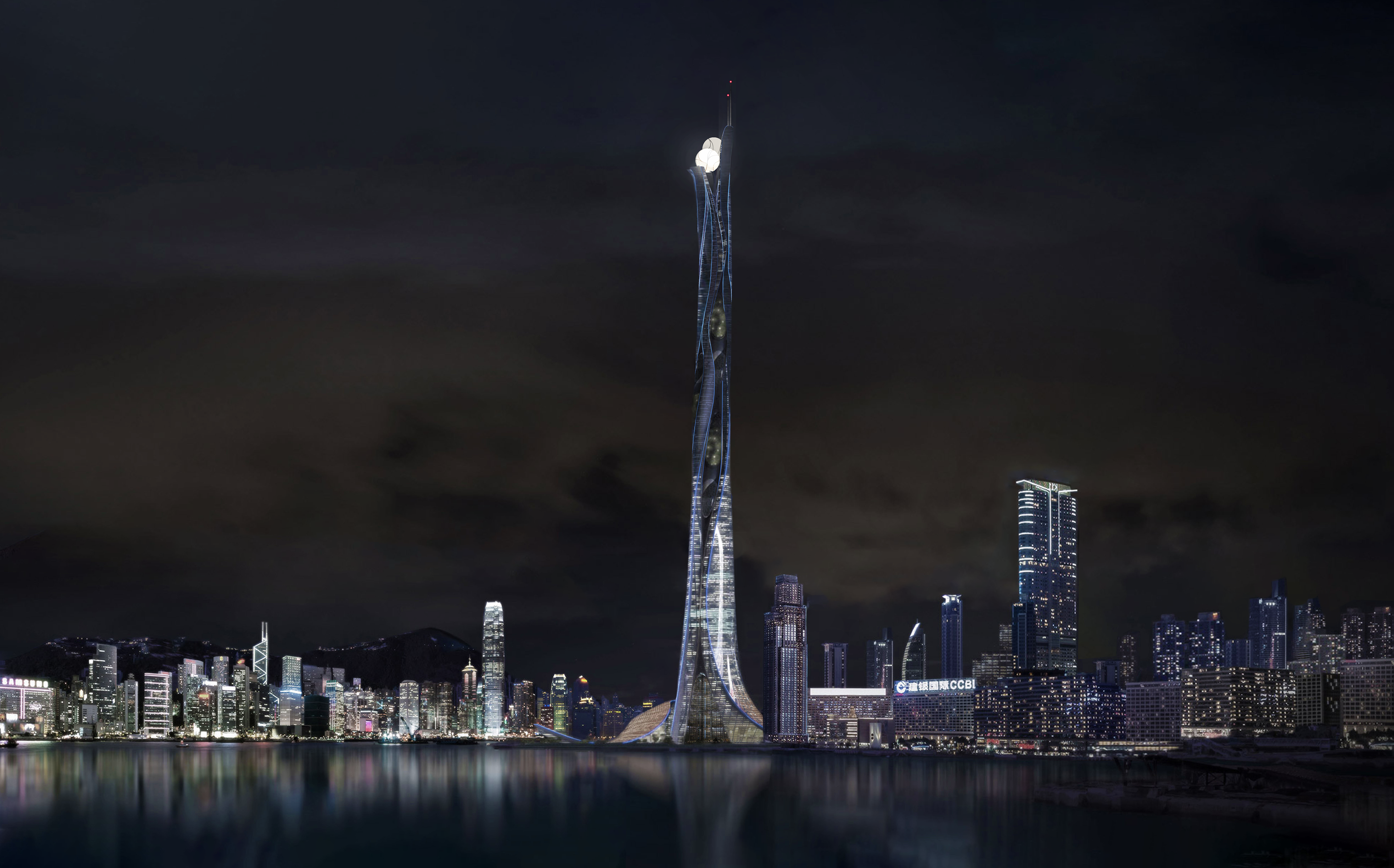
Architecturally Topped Out: December / 30 / 2026
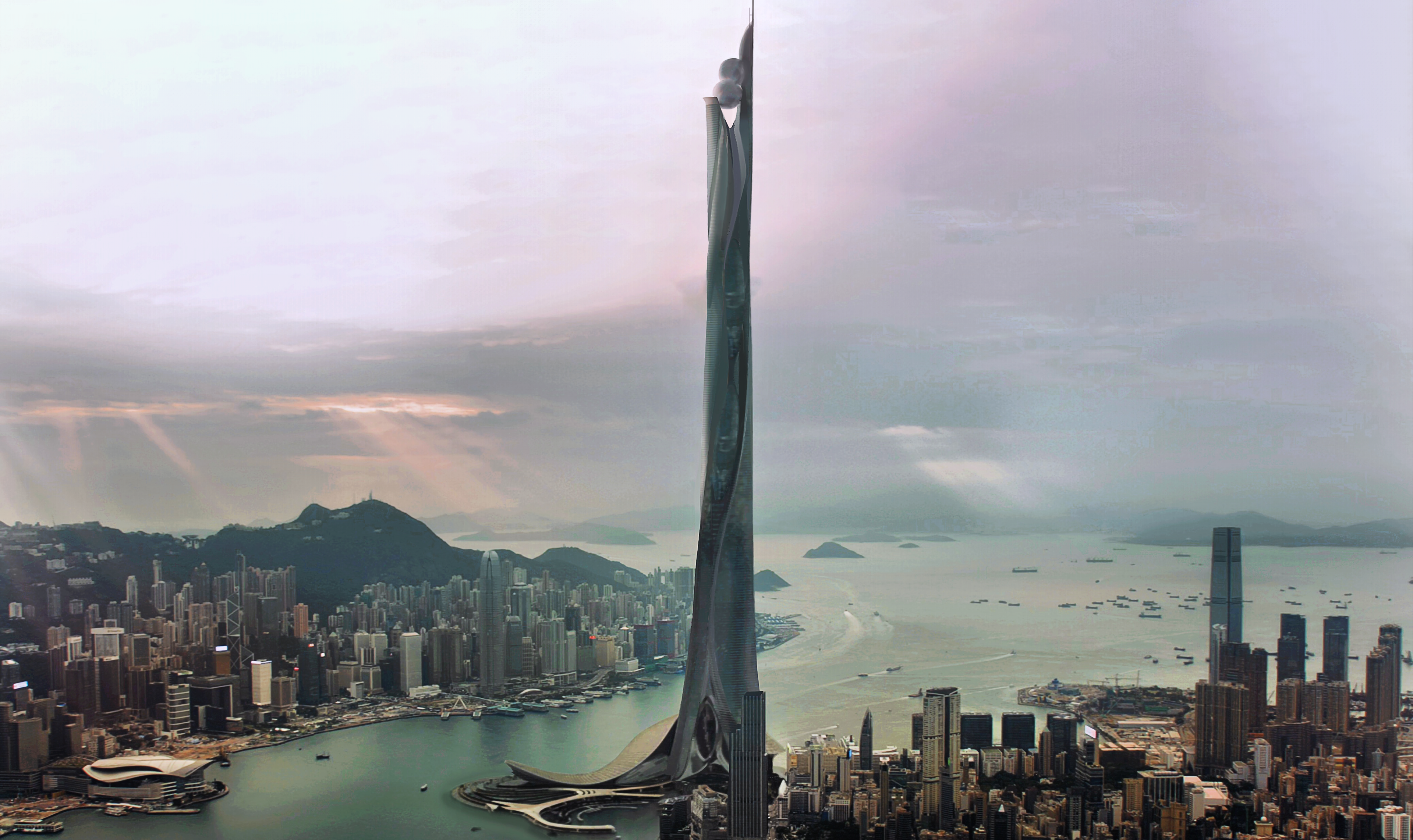
Grand Open: March/ 25/ 2027
Currently, due to the huge population density in Hong Kong, many high-rise buildings have been built in cities on small islands, resulting in serious traffic, air pollution, and security problems. If Pearl 2.0 is built, it will not only contribute tremendously to large-scale job creation and Hong Kong's economy, but will also solve Hong Kong's overall environmental problems.
目前,香港人口密度巨大,在狭小的岛屿城市建起了许多摩天大楼,交通问题、大气污染、治安问题严重. 如果明珠塔 2.0建成,不仅能创造大规模就业机会, 对香港经济做出巨大贡献, 还能解决香港的整体环境问题.

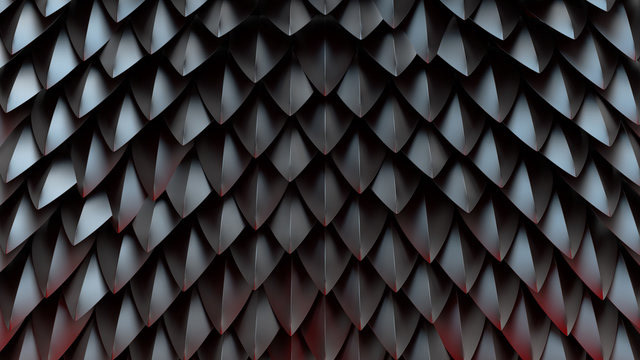
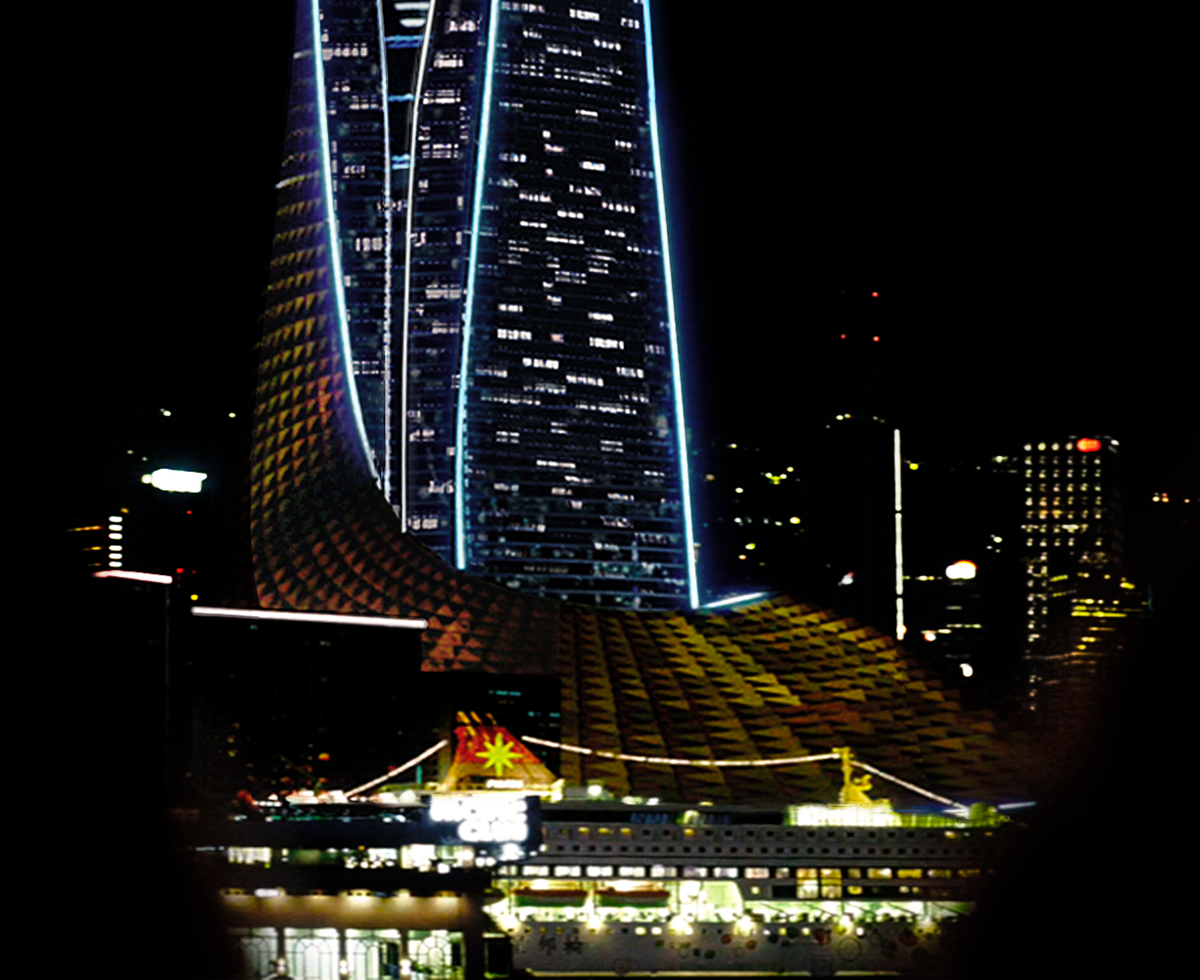
Pearl 2.0's design was inspired by Hong Kong's traditional dragon design. Various elements were added to the building's panels, curtain walls, and structures by applying the twisted body of a dragon extending high into the sky and beautiful scales to the building design. Pearl 2.0 will be Hong Kong's true landmark created by combining architectural technology with the culture of the place.
明珠塔 2.0的设计灵感来自香港传统龙的形象。 将伸向天空的龙的扭曲身体和美丽的鳞片原封不动地运用到建筑设计中,在建筑面板、幕墙、结构等方面增加了多种要素。 明珠塔 2.0将成为融合建筑技术及其场所文化而生成的香港真正的标志性建筑。
Once it stands complete, its geography is quite well established, on the southern tip of Tsim Sha Tsui (尖沙咀, or TST) peninsula in southern Kowloon. It is set between the tallest building in Hong Kong, The International Commerce Centre (環球貿易廣場 , or ICC, rising 1,588’), to its north-west [on the right in the still below] and Tower 2 of the International Finance Centre (國際金融中心二期, or 2IFC, rising 1,326’), to its south-west [across the bay, on the left in the still below]. Just south of The Pearl is the Hong Kong Convention and Exhibition Centre (香港會議展覽中心), with its distinctive layered, curved roof [also left in the still below].
This huge building is designed to accommodate 65,000 people, and the official height is 1,500 meters and the height of including spire height is 1,593 meters. The building is expected to take about nine years to complete. State-of-the-art construction equipment (3d printers for construction and 4 or more tower cranes) was deployed at the construction site to reduce construction manpower, cost, and time as much as possible.
这座巨大的建筑设计成可居住65000名人口,官方高度为1500米,加上尖塔的高度,为1593米。 预计建筑总完工大约需要9年的时间。 在施工现场尽可能多地配置了最尖端的建设装备(建设用3d打印机和4个以上的塔吊),最大限度地缩短了工程人力、费用和时间。

Aerial night view from 1km above
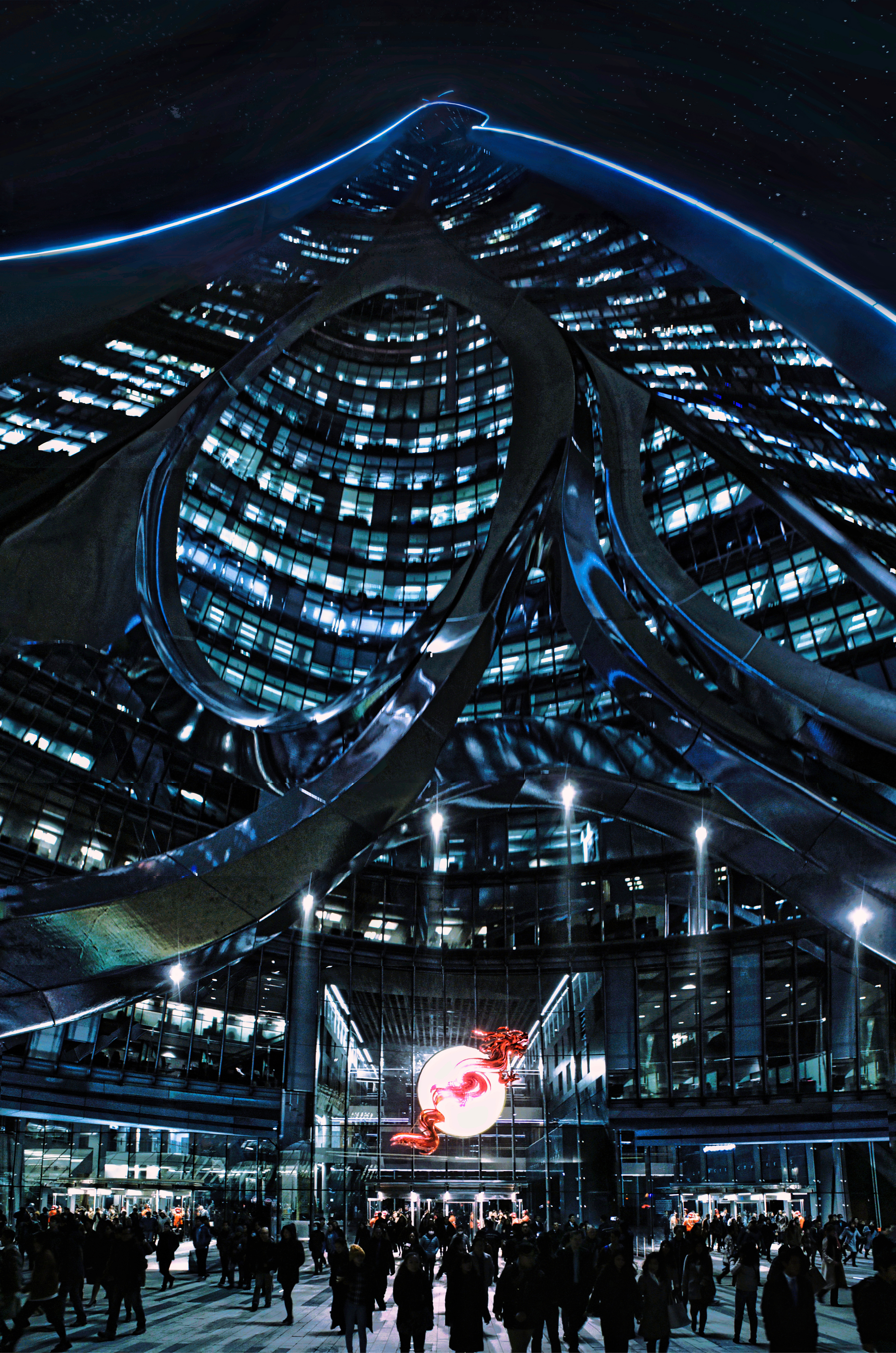
The Pearl Tower has all the features of a landmark that can make Hong Kong the best tourist destination, including a six-star hotel, a luxury residential facility, a penthouse, a helicopter landing site, a vertical park and festival, and a mysterious sphere observatory.
塔内设有6星级酒店、最高级居住设施、顶层公寓、直升机着陆场、垂直公园和庆典以及神秘的区形态的瞭望台,具备将香港打造成最佳旅游景点的标志性功能。
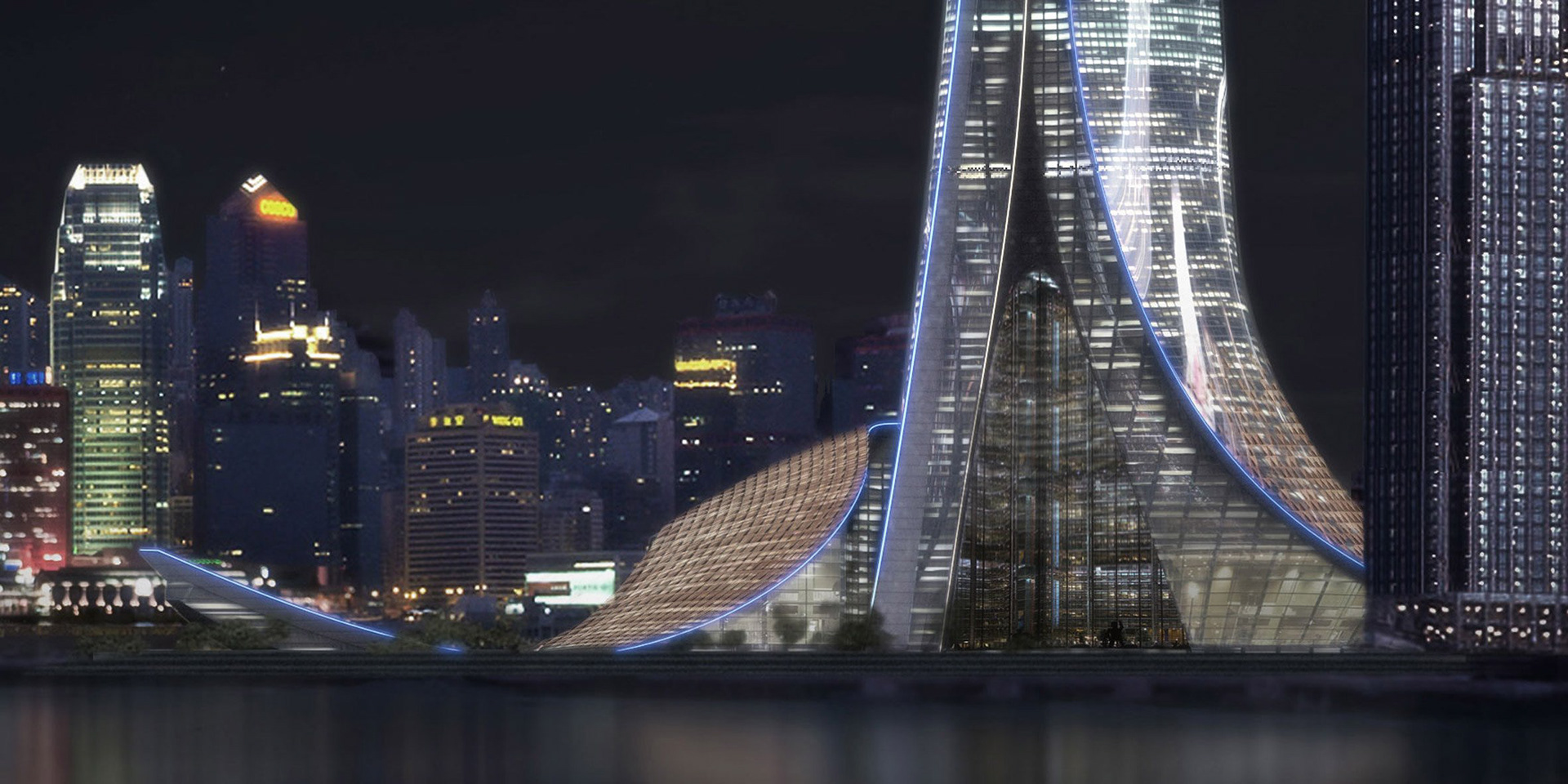
Pearl 2.0 is four times larger than Empire State Building and twice as large as Burj Khalifa. The total floor area of the building is 847,956m², and the number of hotel rooms are 1,080. There are 400 floors in the tower.
There are offices from the first to 125 floors, parks and residential facilities from 126 to 210 floors, hotels from 210 to 350 floors, and penthouses, Sphere (Observation + Others), retail and serviced apartments on the remaining floors.
这座塔比帝国大厦大4倍,比哈利法塔大2倍。
总建筑面积为84万7956平方米,酒店客房数为1080间,塔内共有400层。 1层到125层的办公室,126层到210层的公园和居住设施,210层到350层的酒店,其余楼层设有底层住宅"观察+其他"和零售、服务公寓。
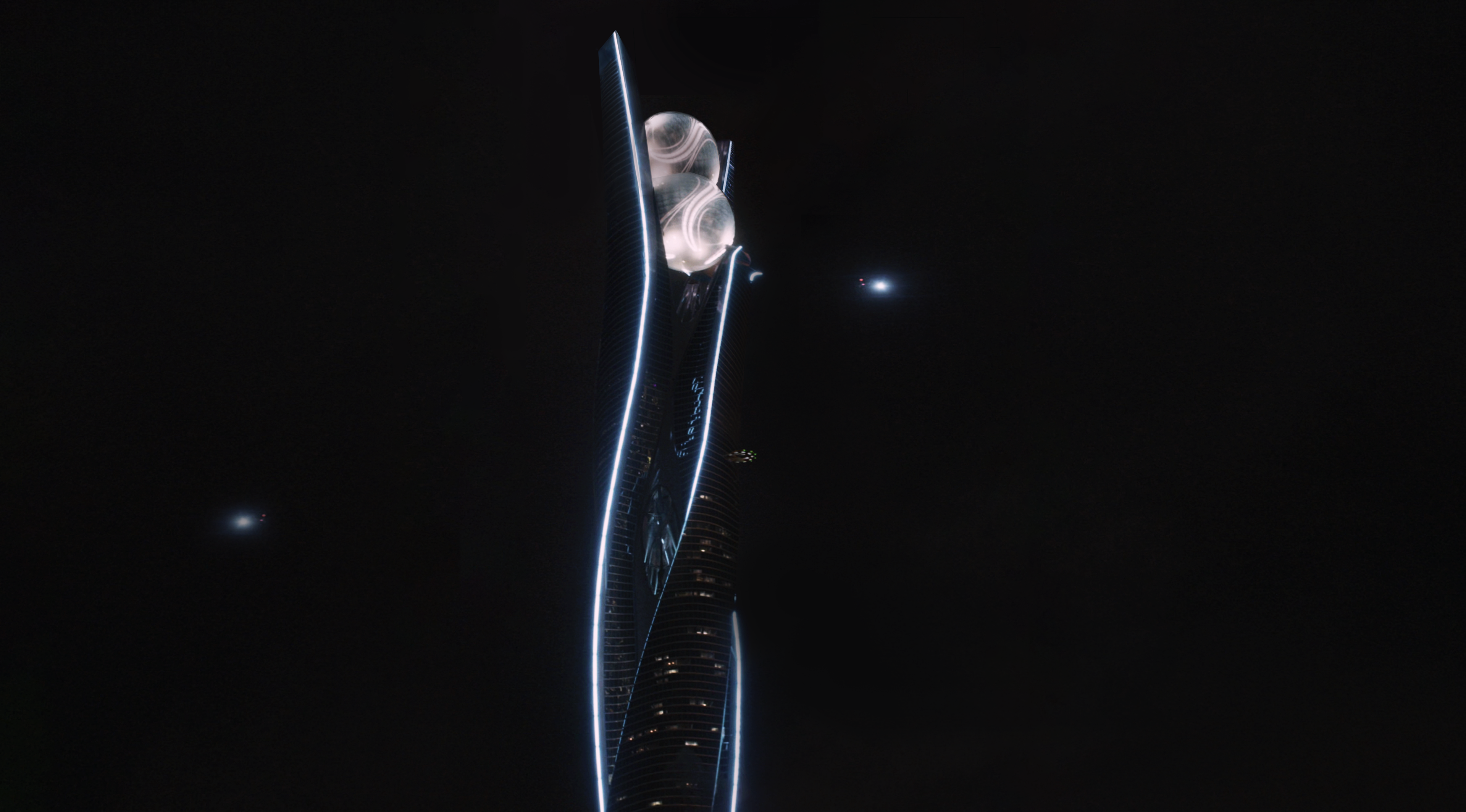
Helicopter Deck Overview

Helicopter Deck detail render
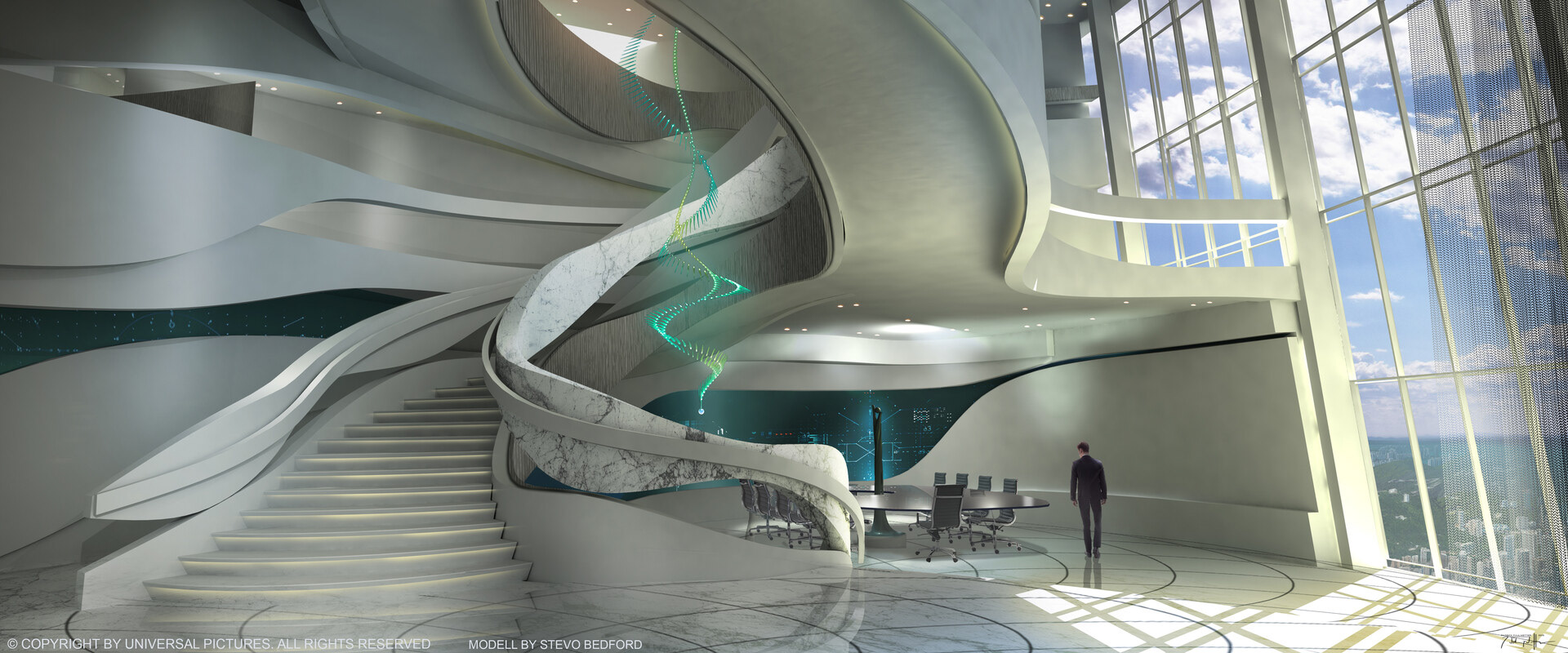

THE JADE PARK (ABOVE 600M) - VERTICAL PARK
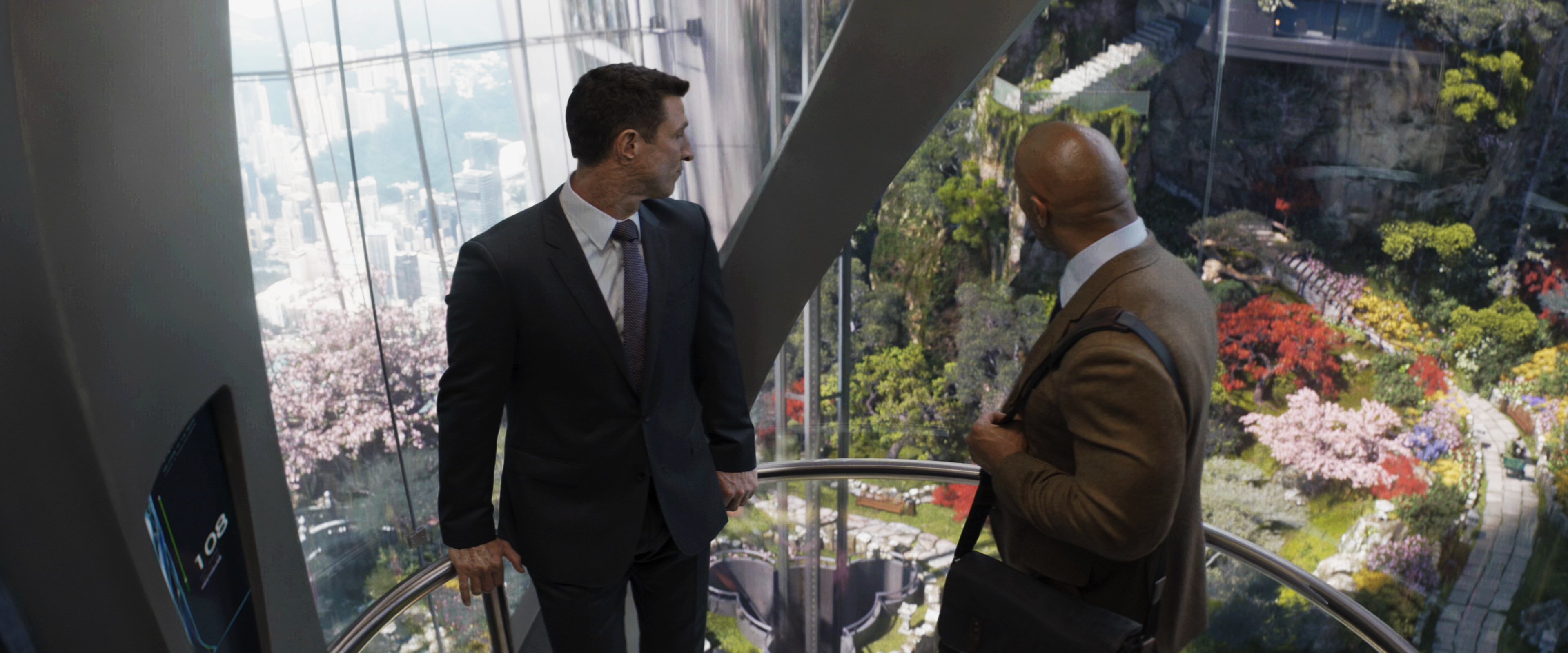
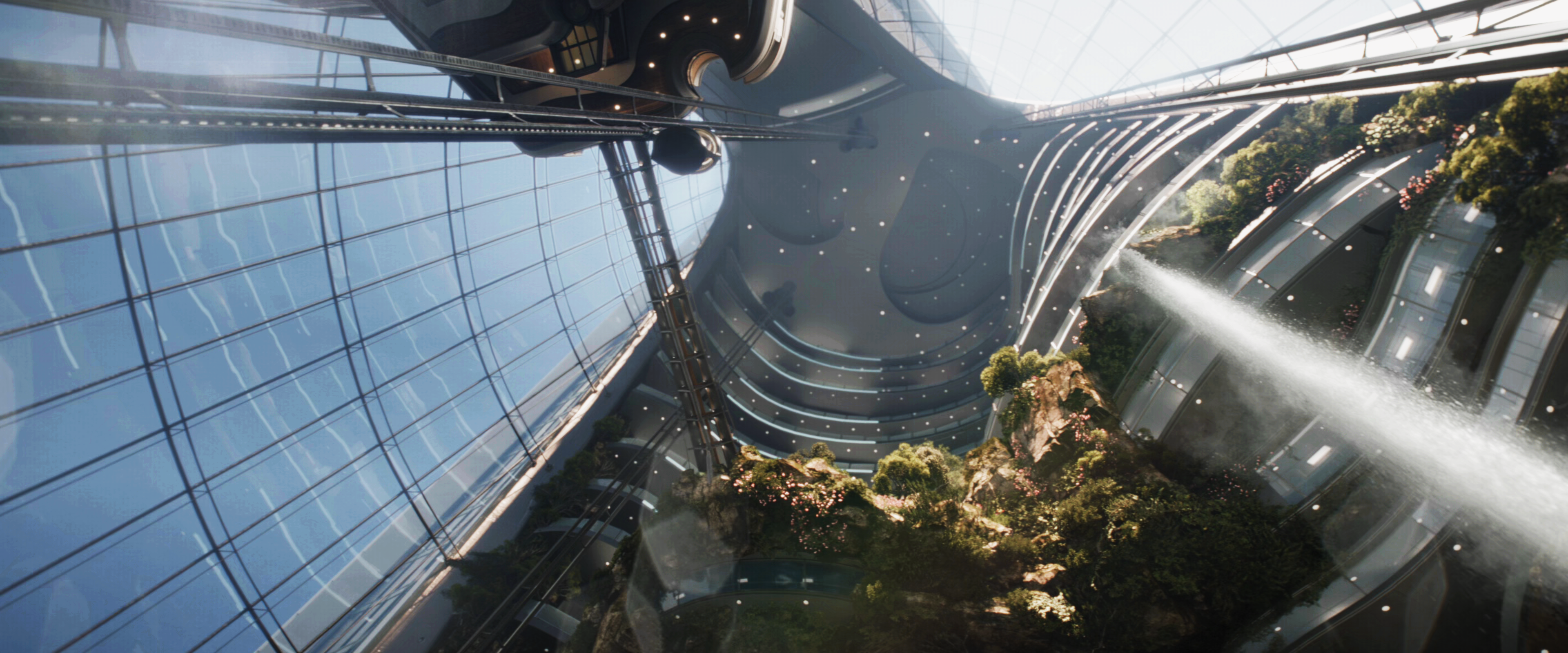
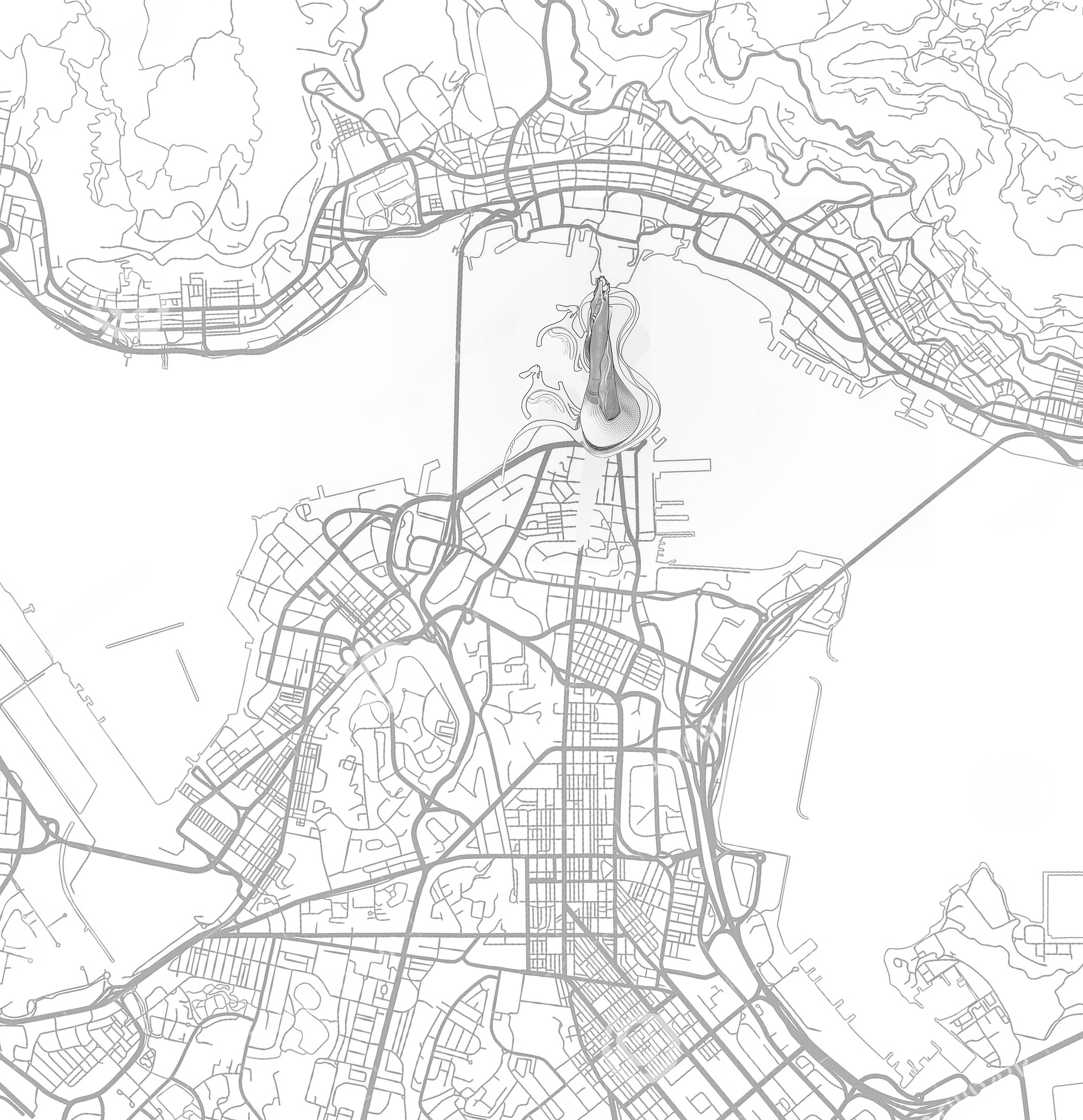


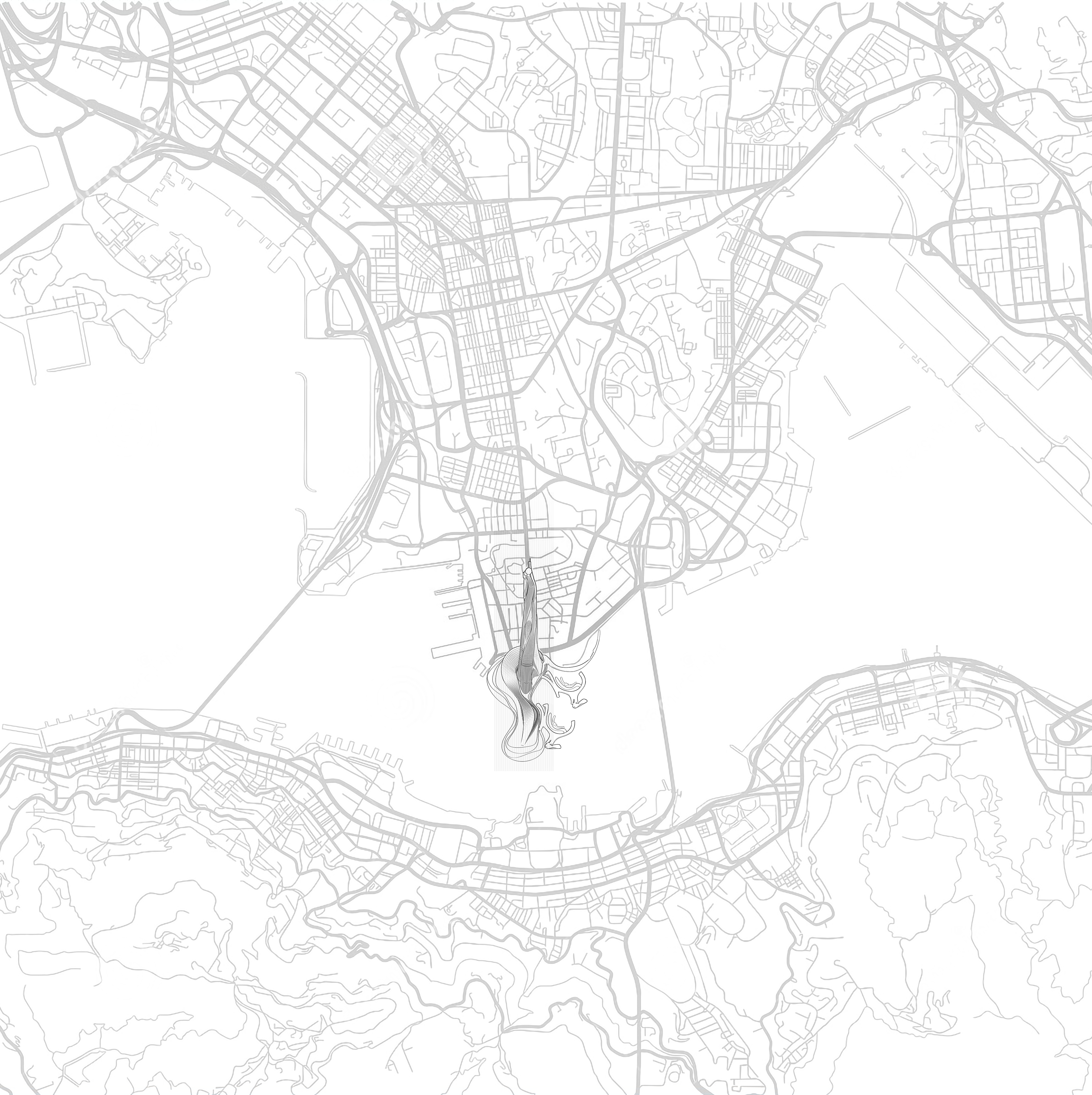
The Pearl 2.0 has a huge hexagonal core and core wall in the center, and is designed to support the core using the buttressed supporting structure while sufficiently enduring wind and three-dimensional external impacts. On the outside of the building, there are an average of 20 giant megacolumns, so you can withstand earthquakes and explosions. In addition, the building is inclined and rotated as it goes up, so a wall made of reinforced concrete is placed outside the building instead of a curtain wall in a particularly high pressure part.
Pearl 2.0中央有巨大的六角形核心和核心壁,在充分承受风和三维外部冲击的同时,利用支撑结构支撑核心。 建筑物外侧平均有20个巨型柱子,可以承受地震和爆炸。 另外,建筑物上行时倾斜旋转,在建筑物外侧特别高压的地方,用钢筋混凝土砌成的墙代替幕墙。
Welcome to the real pearl. Three hundred and seventeen motion sensitive projection pannels make this sphere the eighth wonder of the world. Each of these 300 panels is configured to detect all moving objects and reflect them 100%, and the direction of reflected light is transmitted to another panel.

The Sphere is comprised of nearly 25,000 ultra high-definition panels with embedded 8K microcameras on both sides. The panels reflect the background of the city taken at a height of 1500m, allowing light reflected inside the sphere to enter.
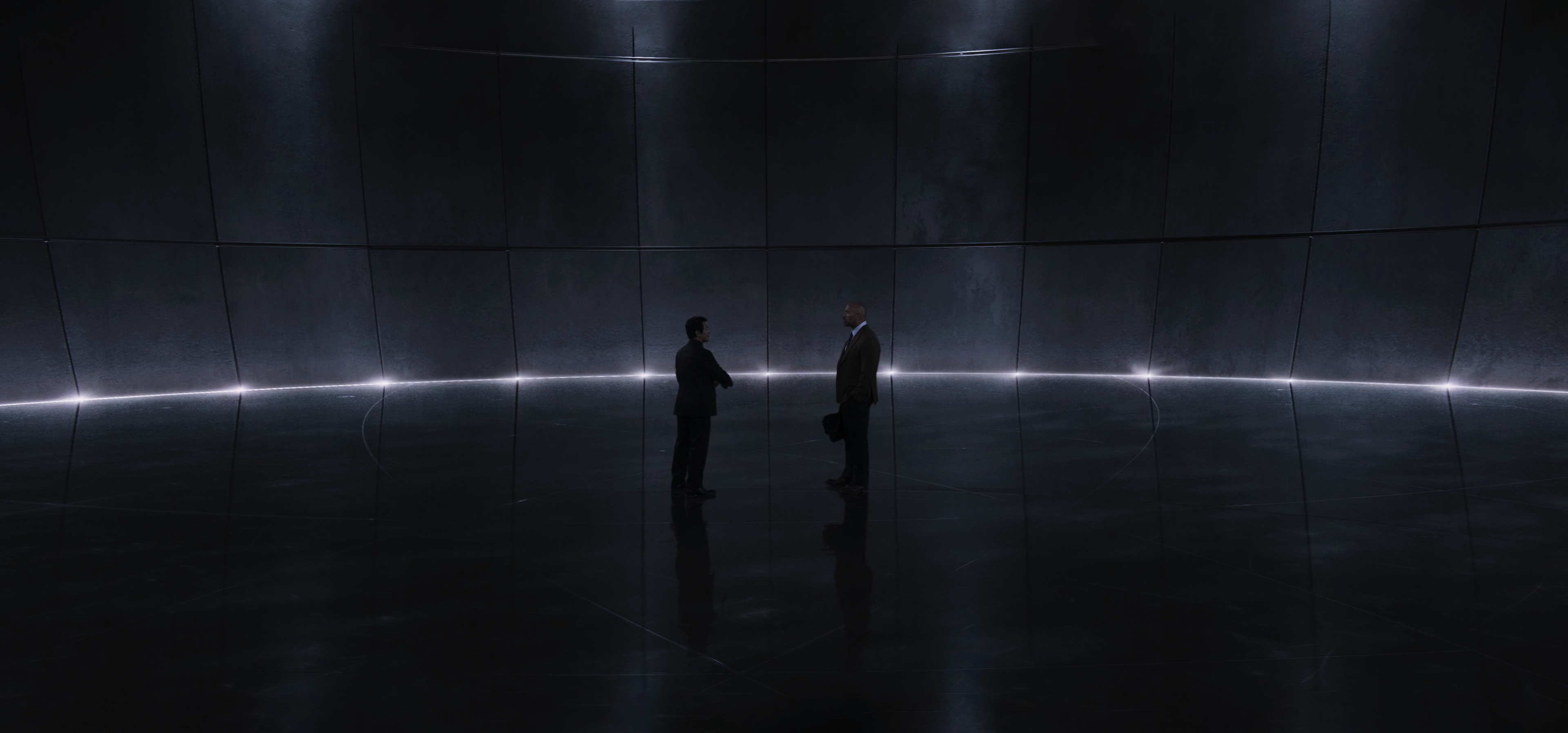
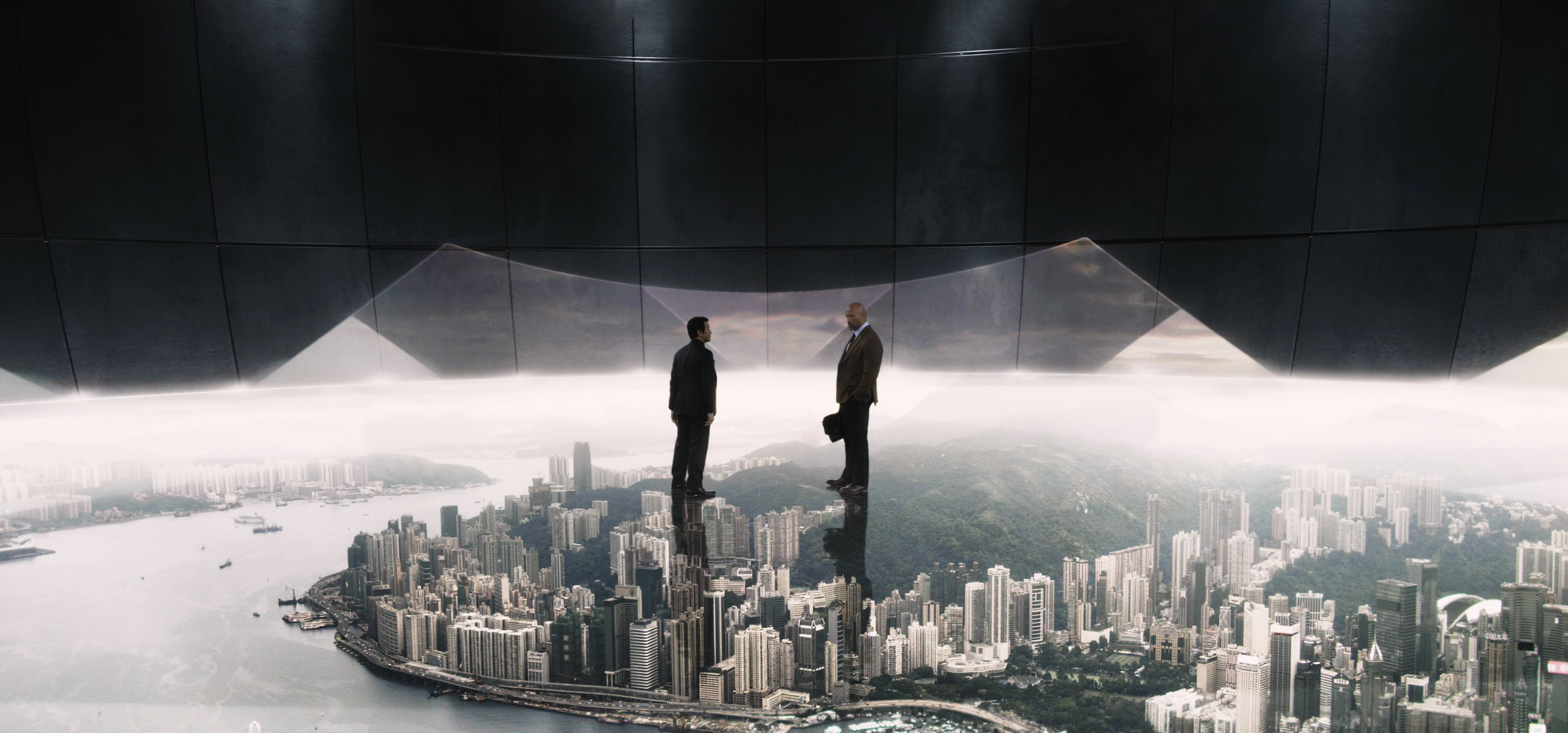
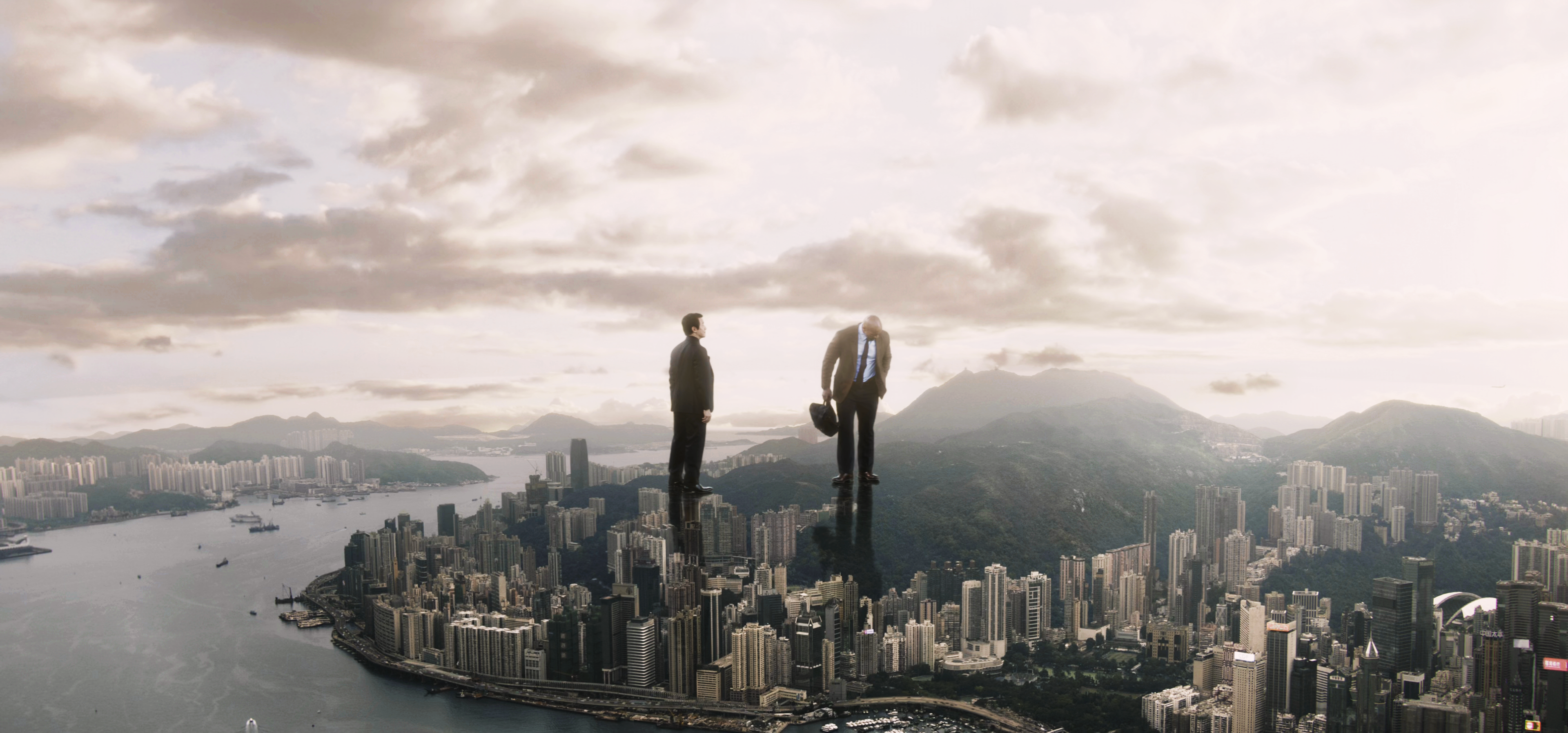
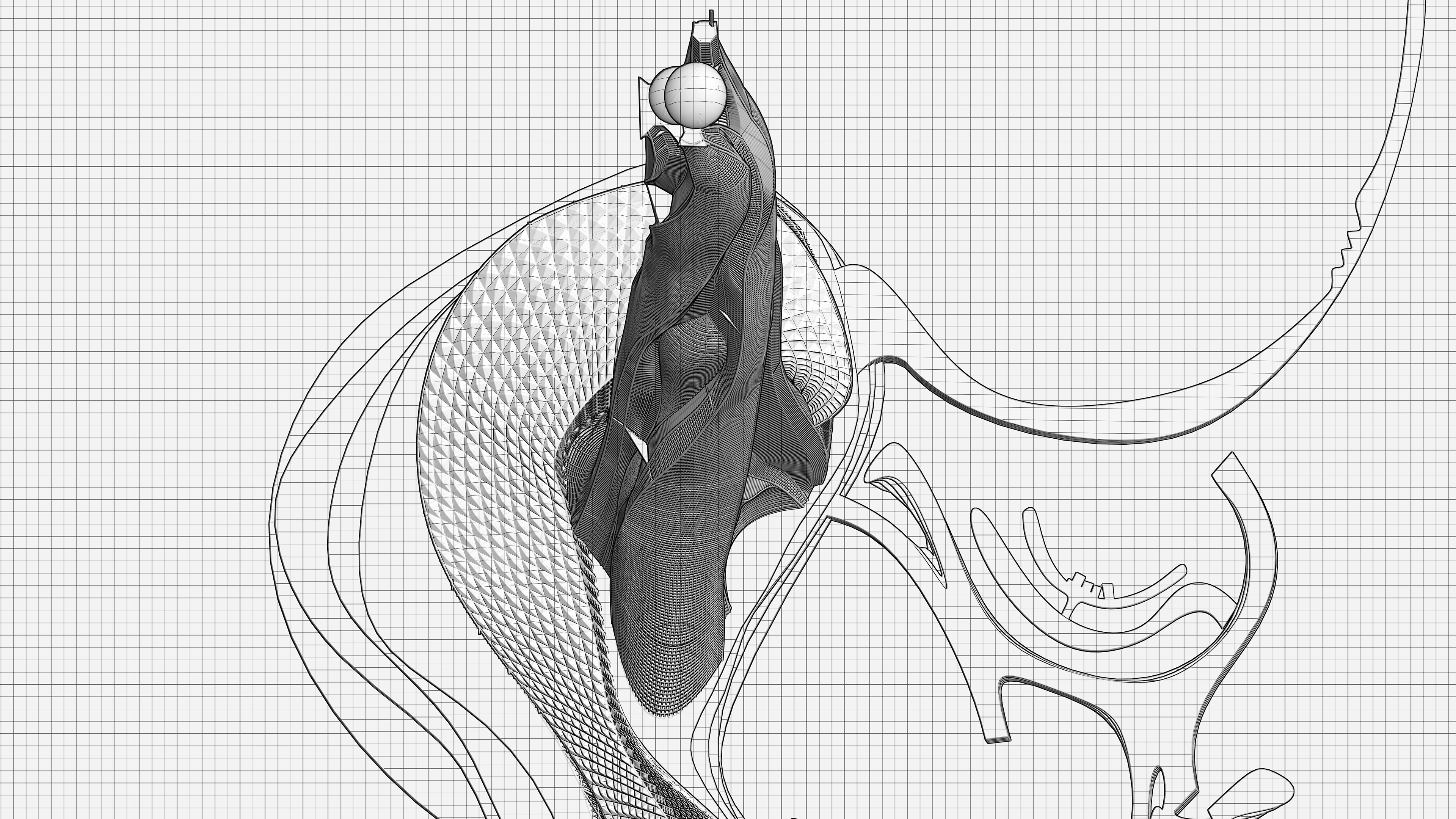
The movie Skyscrapper (2018) is one of my favorite movies. The Pearl Tower in the movie inspired me a lot of architectural design and just drove me crazy about the movie. So I tried to rebuild this tower in my own way. All of the image in this website were made by me or captured from the movie (but all of the captured images were edited or added more details by me).
Hope you enjoy my projects :)



